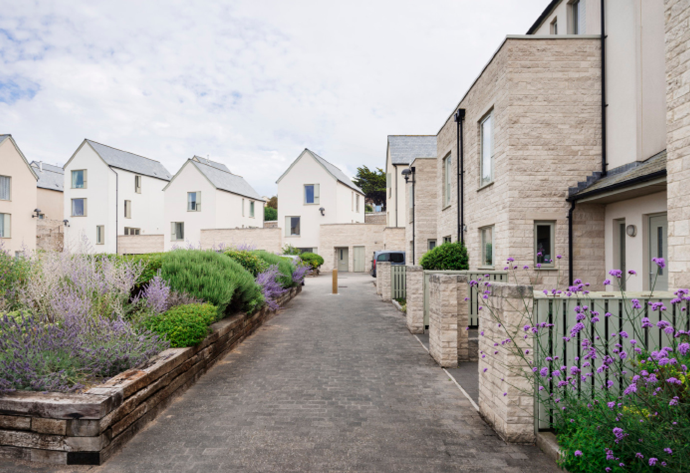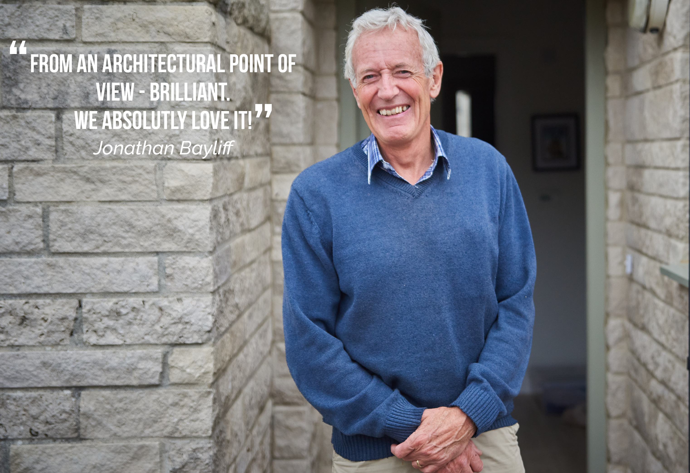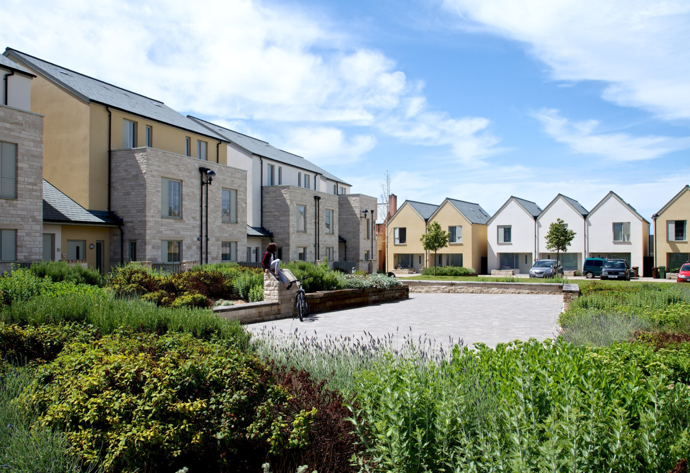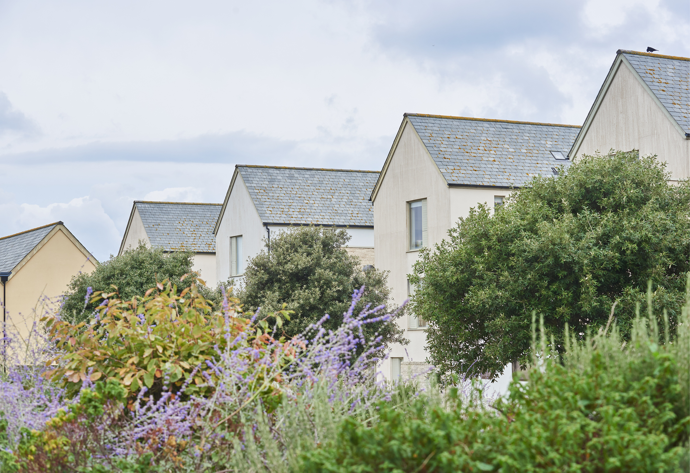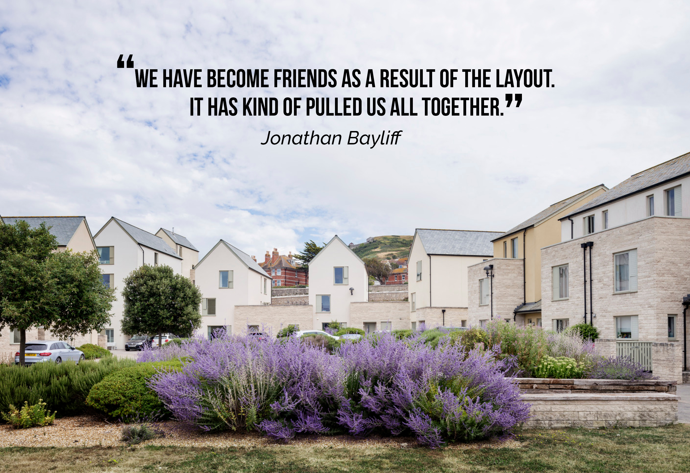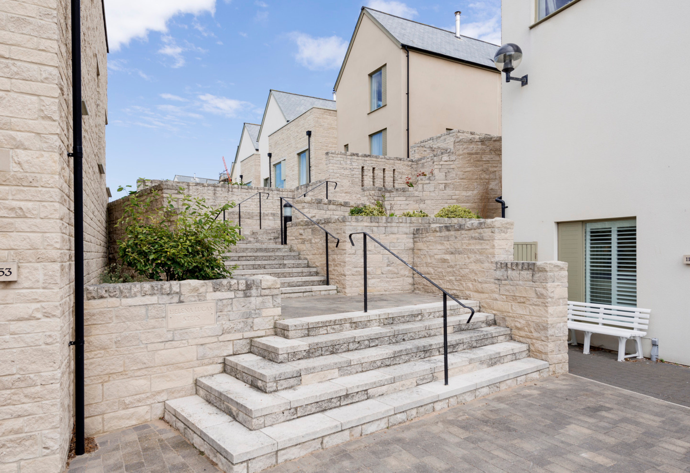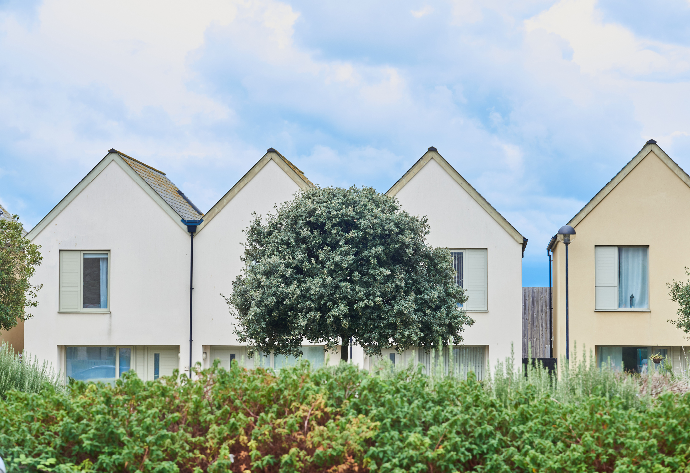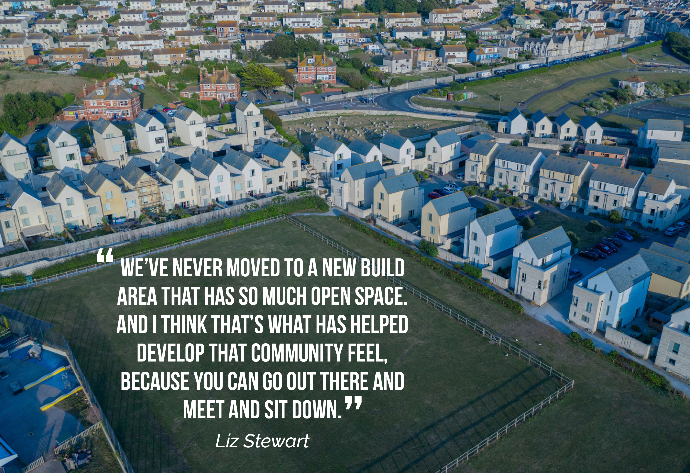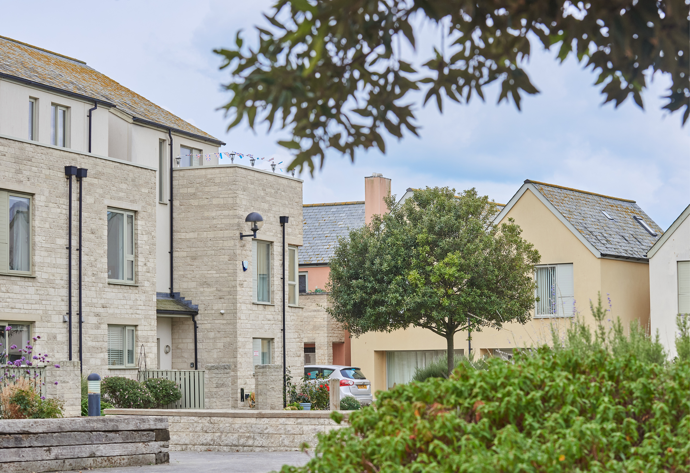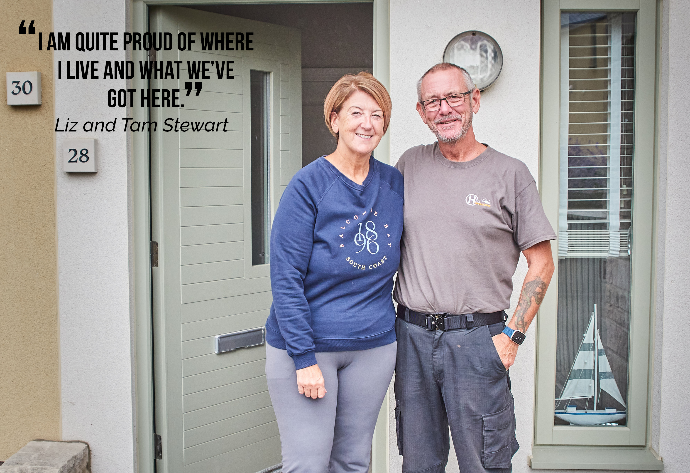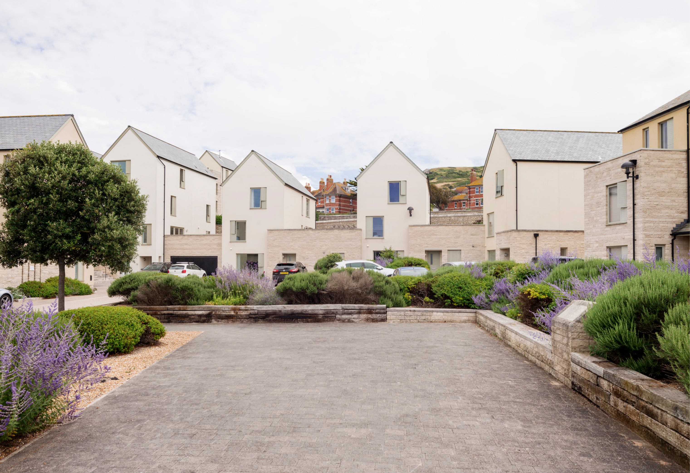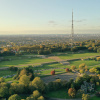Officers Filed, HTA's award winning design that prioritised sustainable living through a fabric-first approach
01st Mar, 2023
As part of HTA’s Bringing Nature Home campaign, we have taken some time out from current project work to talk to some of the residents living in some of HTA’s best loved places, to learn more about how the public real impacts on the community, and the residents’ lives.
We started with Officers Field, completed in 2012, at Osprey Quays on the Portland Peninsula in Dorset where HTA delivered 77 sustainable homes. HTA's award winning design prioritised sustainable living through a fabric-first approach and a mix of home sizes and tenures with public open space to ensure the development became part of the wider community in Portland.
The residents at Officers Field told us that the green outdoor spaces are cherished places where people are brought together to socialise, especially during lockdown. Residents have formed a strong local community through the use of the public square, this is fantastic for us to evident that our original design intentions of the green village layout are being realised.
The stunning residential development comprises highly contemporary and sustainable 2-, 3- and 4-bedroom homes with access to private and shared open space. The homes provide a modern take on traditional family homes in various terraced, semi and detached types and use locally sourced quality Portland stone.
The site posed several significant physical challenges, both awkward in shape with dramatic topography and varied demands of adjoining uses. The design challenge was to exploit these constraints to create a great new place that reflects the best characteristics of England's much-loved historic coastal towns. At the heart of this vision was the ambition to improve the relationship with the site to the surrounding streets and open spaces whilst forming new public spaces within the scheme to create beautiful, protected, neighbourly places for future residents.
The outcome is a scheme that easily forms a strong local community whilst acting as a catalyst for wider regeneration across the surrounding region. This was achieved by carefully designing house types specific to both site and individual plots that can overcome the challenges of severe level changes whilst also forming dual frontages to front spaces both within and around the site. Connections within and across the site further reflect the tradition of hilly seaside towns with winding steps cut into the landscape and incorporated into the structures of the new buildings.
Residents have remarked on the community feel, especially through lockdown were able appreciate the friendly meet ups they were able to enjoy throughout the public realm. Architecturally, there were positive comments about the look and feel of the place, the local sourced stone was highlighted as a unique feature.
The project was constructed to the highest sustainability standards and aimed to generate at least fifty per cent of its energy from renewable sources. The houses were built using a highly insulated advanced timber frame system, and all the timber used in the construction has, without exception, come from sustainable forests.
In addition, all homes were designed to accommodate the installation of solar PV and hot water technologies. Fifty-nine of the homes are being heated and have their hot water supplied through three district biomass heating systems running on sustainably sourced wood pellets. The sourcing of heat/hot water from biomass reduces the carbon emissions of the development by well over 50%. The remaining 18 homes have heat/hot water supplied using individual wood pellet boilers.
'Eco-Interiors' were used for the internal elements of the homes, including water-saving fittings, the option for rainwater harvesting and smart energy meters. To further reduce the development's carbon footprint, all the windows/doors are from sustainably sourced timber, the roofs are natural slate, every house has a bicycle shed, and the scheme incorporates an all-electric car club.
At the heart of the new development is a tree-lined public square designed with a mixture of lawns, raised planters and a hard landscape to be a flexible amenity for residents. The square creates a gateway to existing playing fields, which are also improved. HTA Landscape team designed a public realm organised around a village green and key pedestrian route identified through detailed community consultation.
The public amenity also extends to providing a new skate park, an upgrade to the local leisure centre, and improvements to Victory Gardens, which sit opposite the main site entrance. The community further benefits from its proximity to the dramatic Chesil Beach and the wider regeneration of Osprey Quay.
Officers Field delivers a unique residential development, integrating new homes into existing townscapes and being a contemporary interpretation of England's seaside town tradition.
Press here to watch a short video from our visit.

