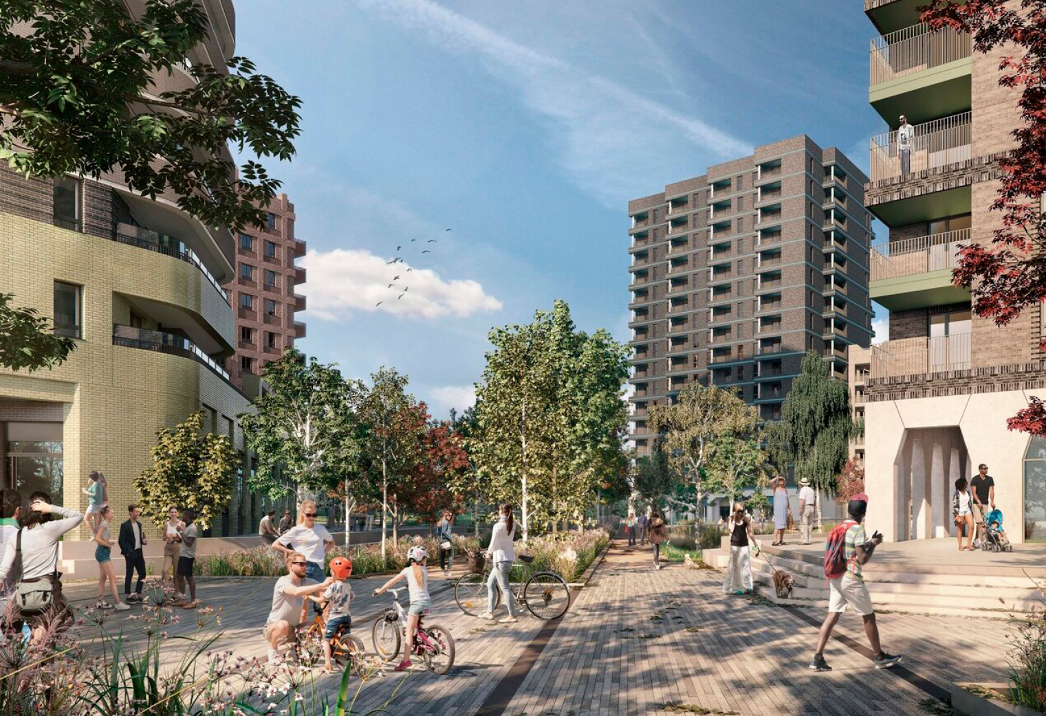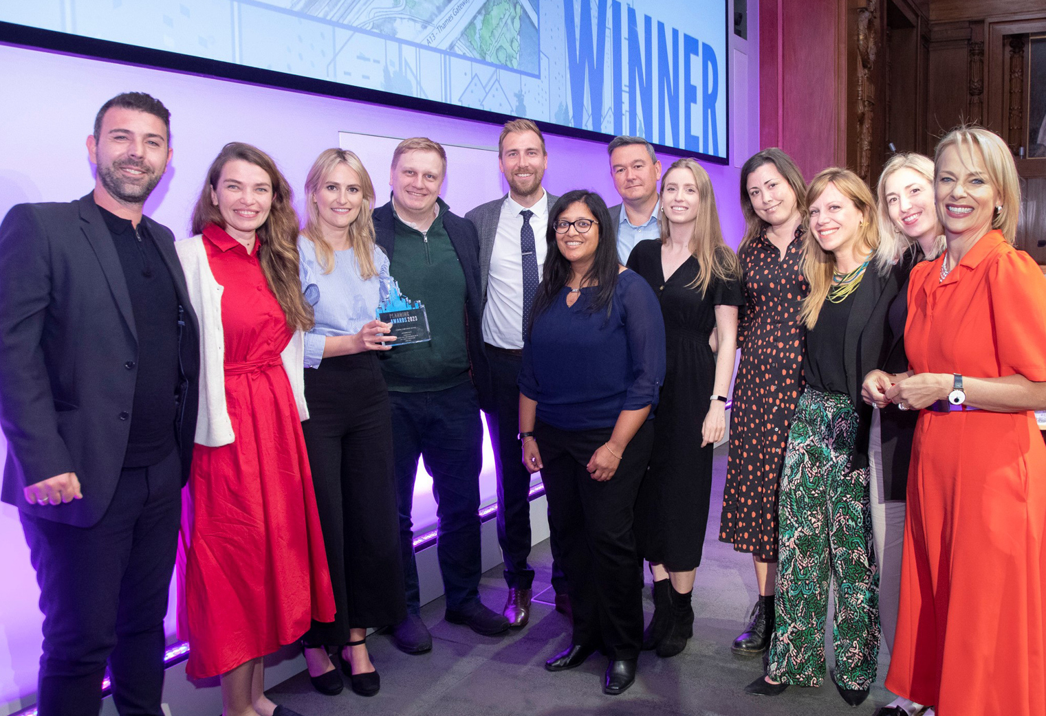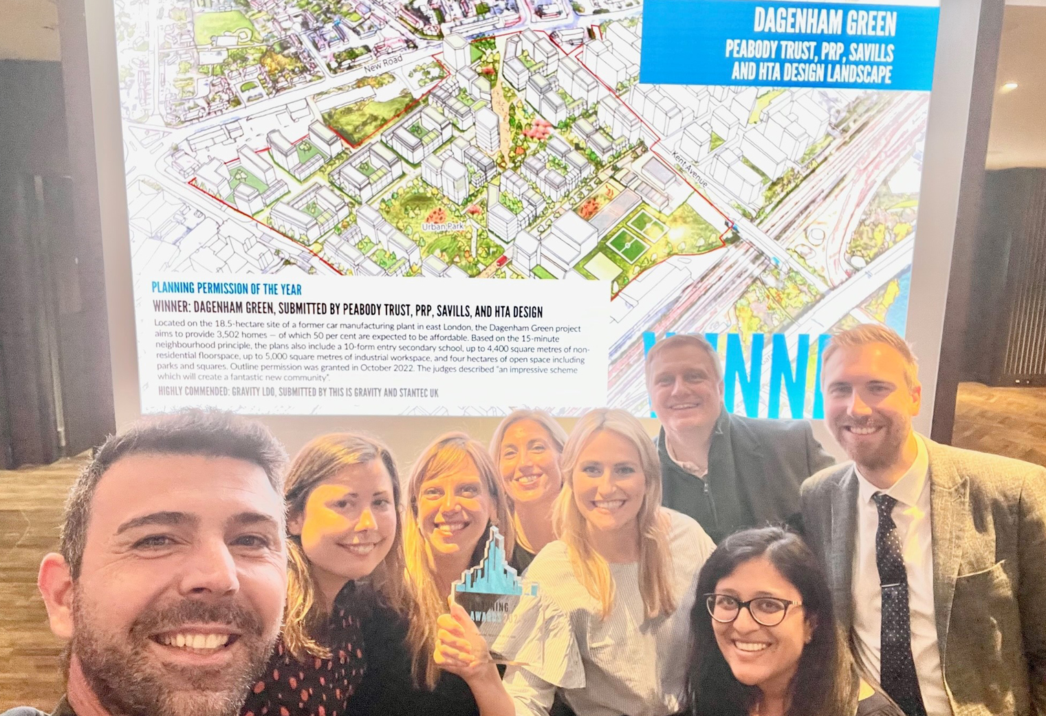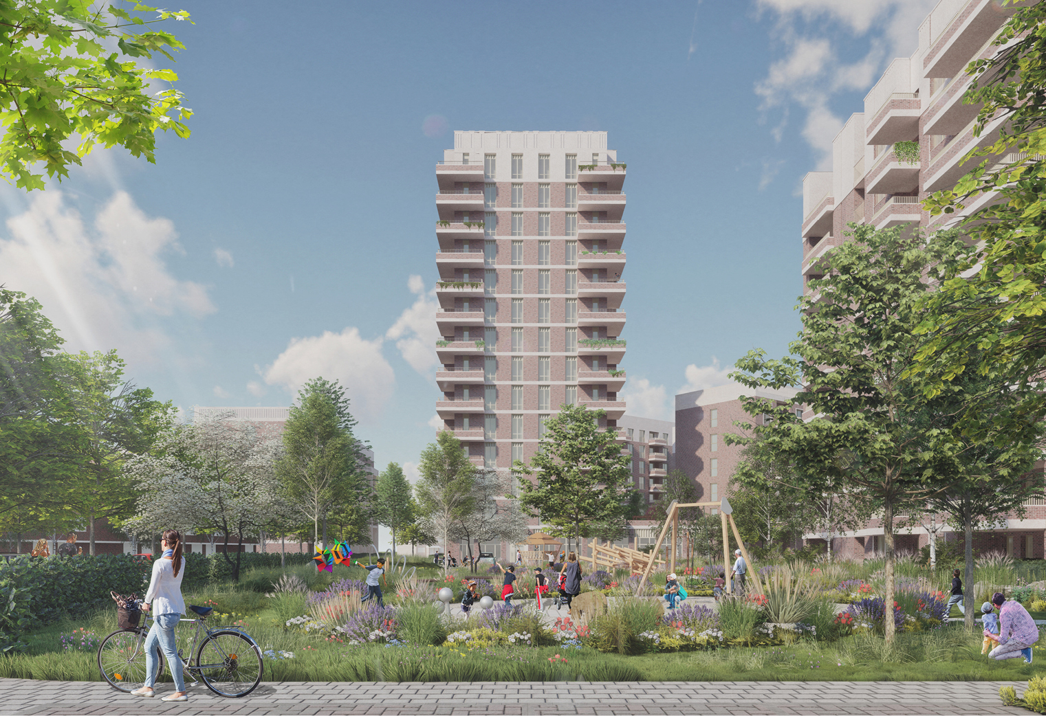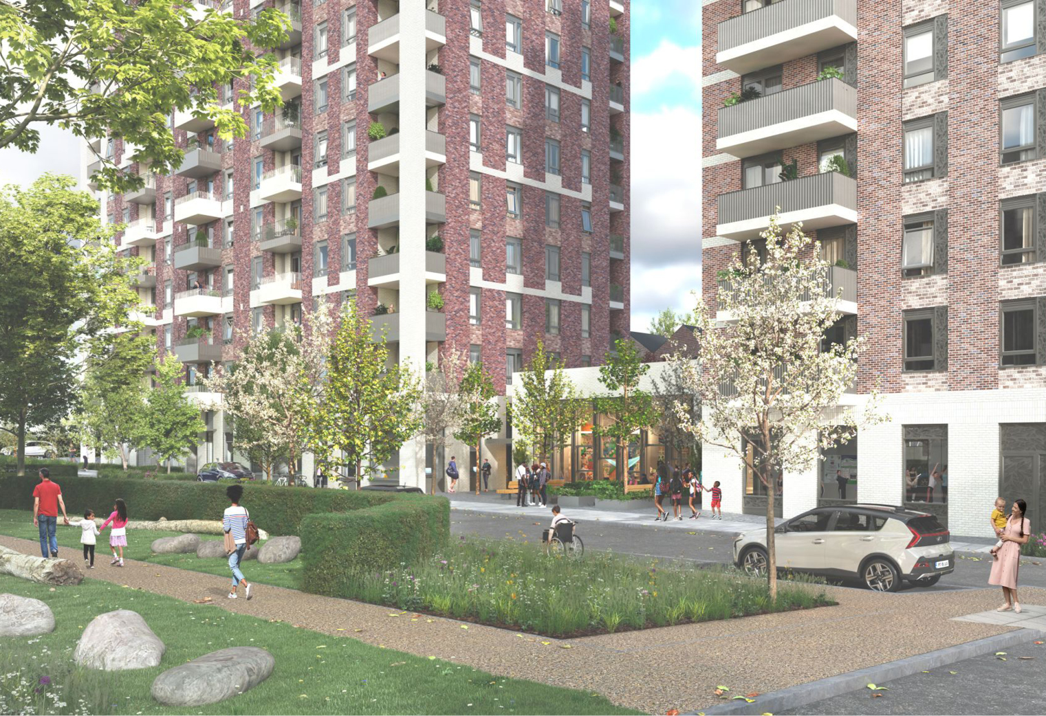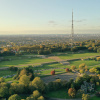HTA Landscape team's success at the Planning Awards 2023
13th Jun, 2023
Super excited to share our Landscape team’s success at the Planning Awards
- Dagenham Green has won Planning Permission of the Year & was Highly Commended for Best Use of Brownfield in Placemaking
- Grahame Park Estate has won Regeneration of the Year
Dagenham Green
HTA's Landscape team worked closely with Peabody, PRP and Savills to design a new biodiverse neighbourhood with over 10 acres of public realm that celebrates the rich local cultural heritage and brings nature back to the post-industrial site. Dagenham Green will transform the former Ford Stamping Works site into a sustainable mixed-use neighbourhood that meets residents needs for a healthier lifestyle within a 15min walk. The masterplan places landscape at the heart of the development, with a new 5-acre Urban Park providing a 'natural meeting point' for people to reconnect with nature, exercise, play, and enjoy the outdoors.
The new neighbourhood will include 3502 homes with 50% affordable, a secondary school, 4400sqm of retail, a new air source heat pump energy centre, community and leisure spaces, 5000sqm of workspaces to attract businesses, improved public transport and an extensive network of cyclist and pedestrian routes.
A Diagonal Route, will offer a direct link between the Station and New Road, forming the ‘Green Spine’ of the development, including diverse open spaces and a Heritage Trail referencing the site’s local, cultural and natural history. A major innovation of the masterplan was to propose managing stormwater runoff on the surface as an integrated part of the landscape whilst meeting flooding requirements. The proposals will return this historically important site into a place that the community can be proud of once more.
Grahame Park
Grahame Park Estate is Developed by Notting Hill Genesis in partnership with Barnet Council. The Estate regeneration masterplan provides 2,088 new homes, a new community centre, nursery, shops, cafes, and restaurants, as well as flexible workspace for local businesses. The proposals also include a new high street that connects the area to surrounding neighbourhoods, with infrastructure improvements to encourage sustainable modes of travel, punctuated by green spaces.
HTA designed a concept masterplan structured around the SPD’s desire for a strong north-south route and a series of pedestrian-friendly east-west streets. The reconfigured existing park encompasses new tree planting, understory woodland and wildflower meadow planting, a new pedestrian route and play trail for 5-11 year olds. The central park terminates in a new civic plaza that links the new community centre and ground floor commercial units creating a pedestrian friendly environment that allows spill out space for shops, cafes, and community events. The development will aim to deliver a minimum of 50% affordable housing along with opportunities for Build to Rent and older persons’ accommodation. A GP surgery, commercial/retail space and an energy centre are clustered around a plaza to the north of the site.
Huge congratulations to the Landscape team!

